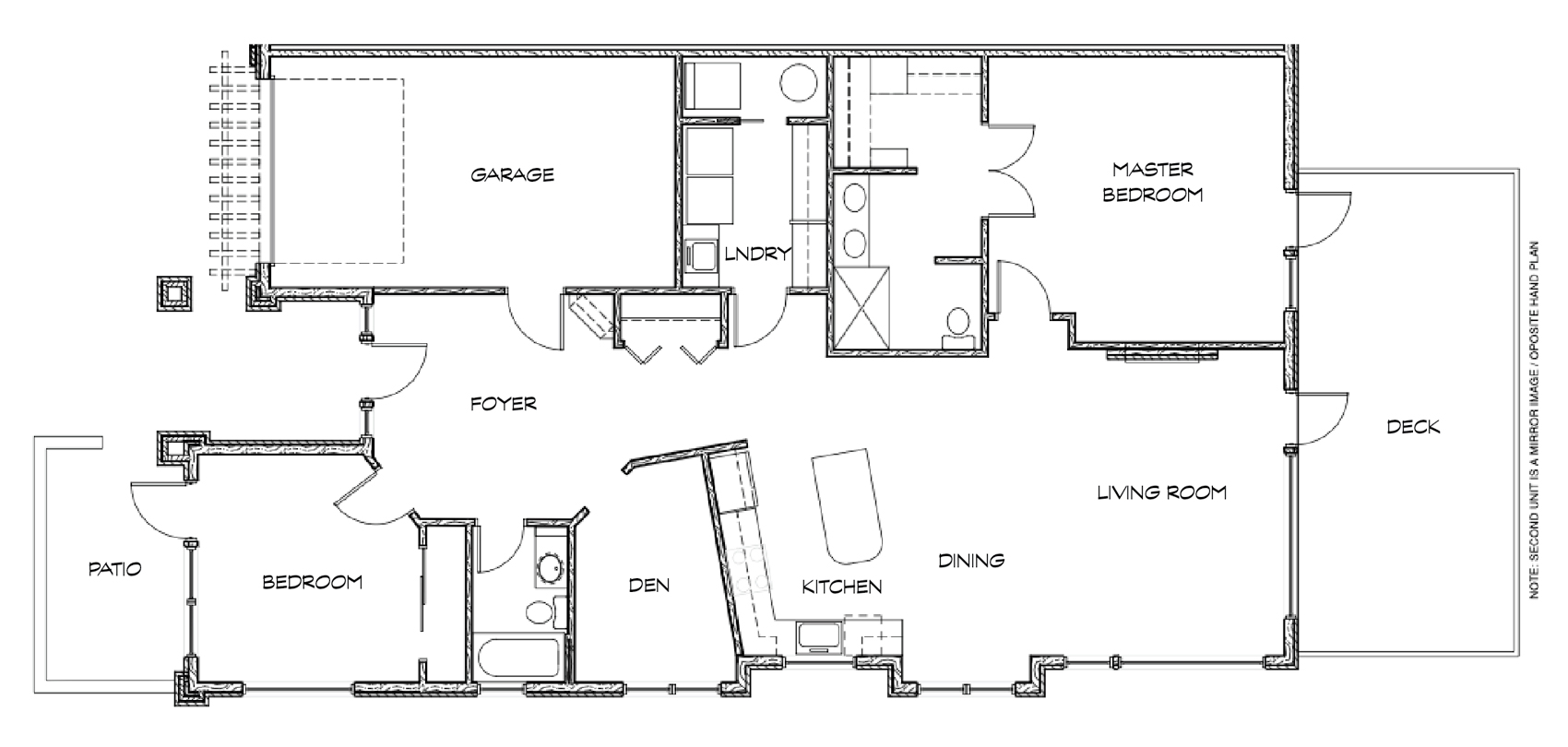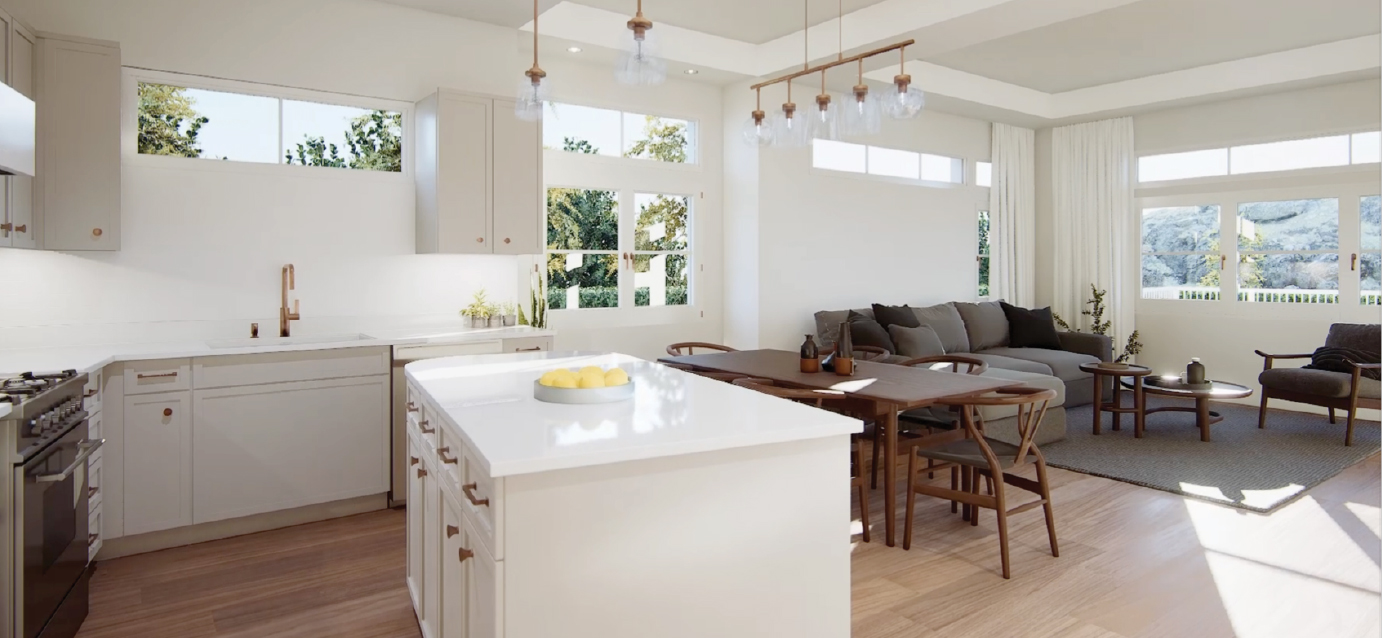
General Information
Square footage
1,373 SF
Bedrooms
2
Bathrooms
2
Patio / Deck
YES
Den
YES
Garage
1 CAR
Features and Amenities
- Open floor plan with 9-foot vaulted ceilings and large windows and spectacular views
- 2 bedrooms, 2 full baths, plus Den
- Full kitchen with state-of-the-art appliances
- Laundry room with full size side-by-side washer/dryer and utility tub
- Large open foyer
- LR Fireplace
- One-car garage
- Front patio and back deck
- Huge walk-in closets
- Amazing 14-acre walking campus with mountain views
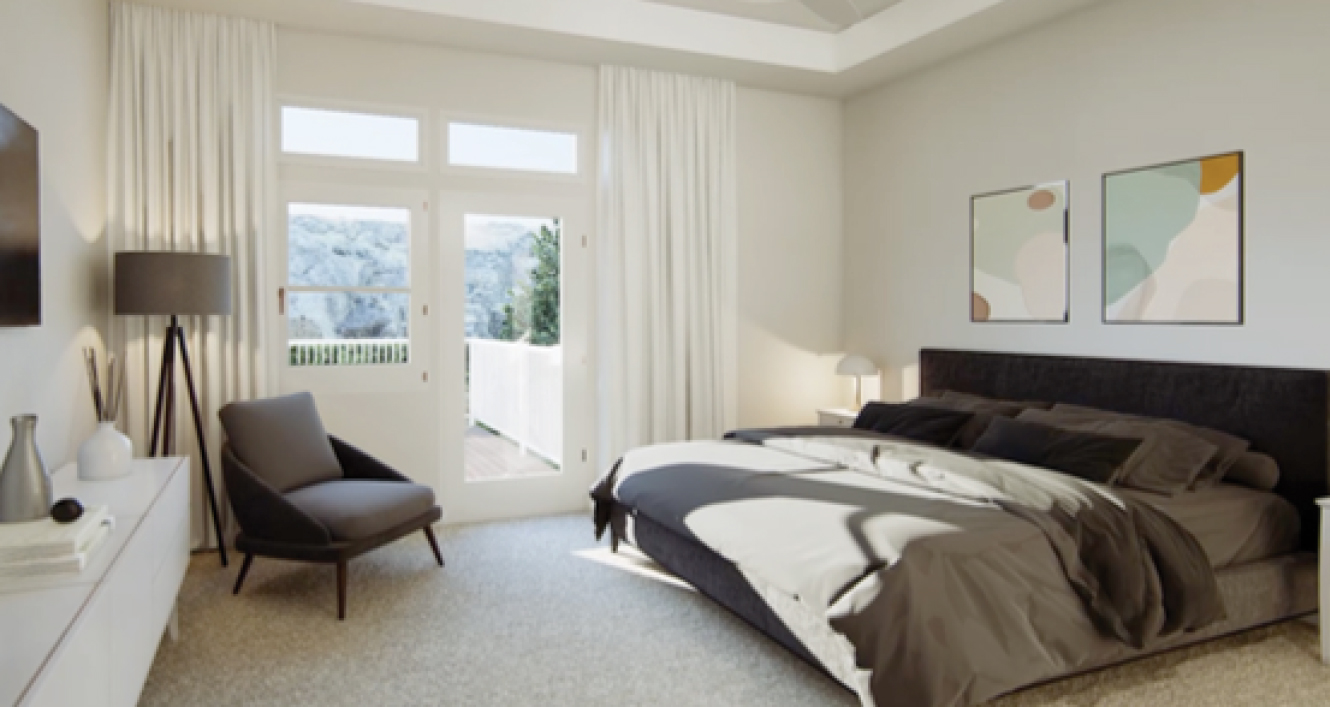
Master Bedroom
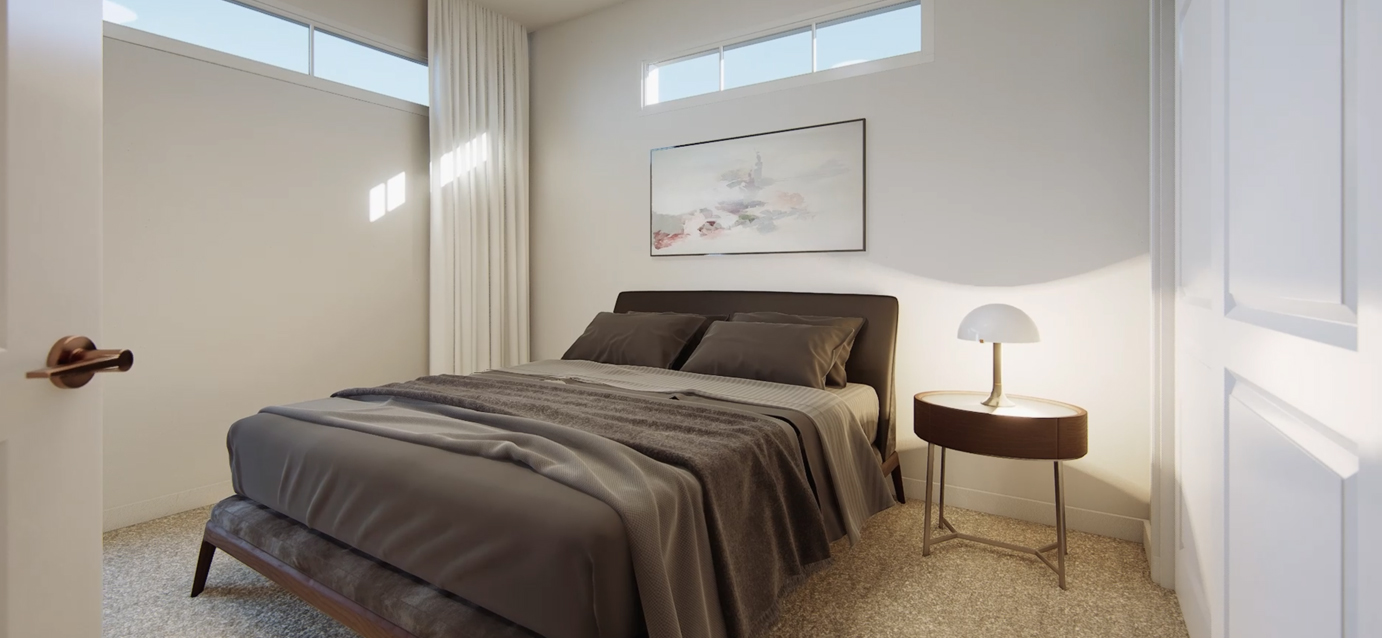
Bedroom 2
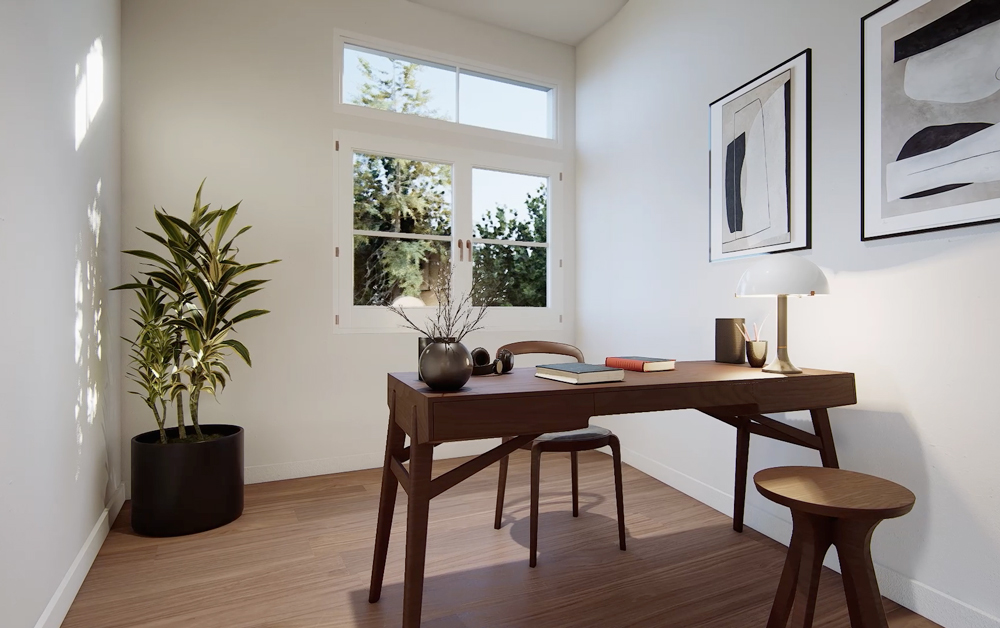
Den / Office
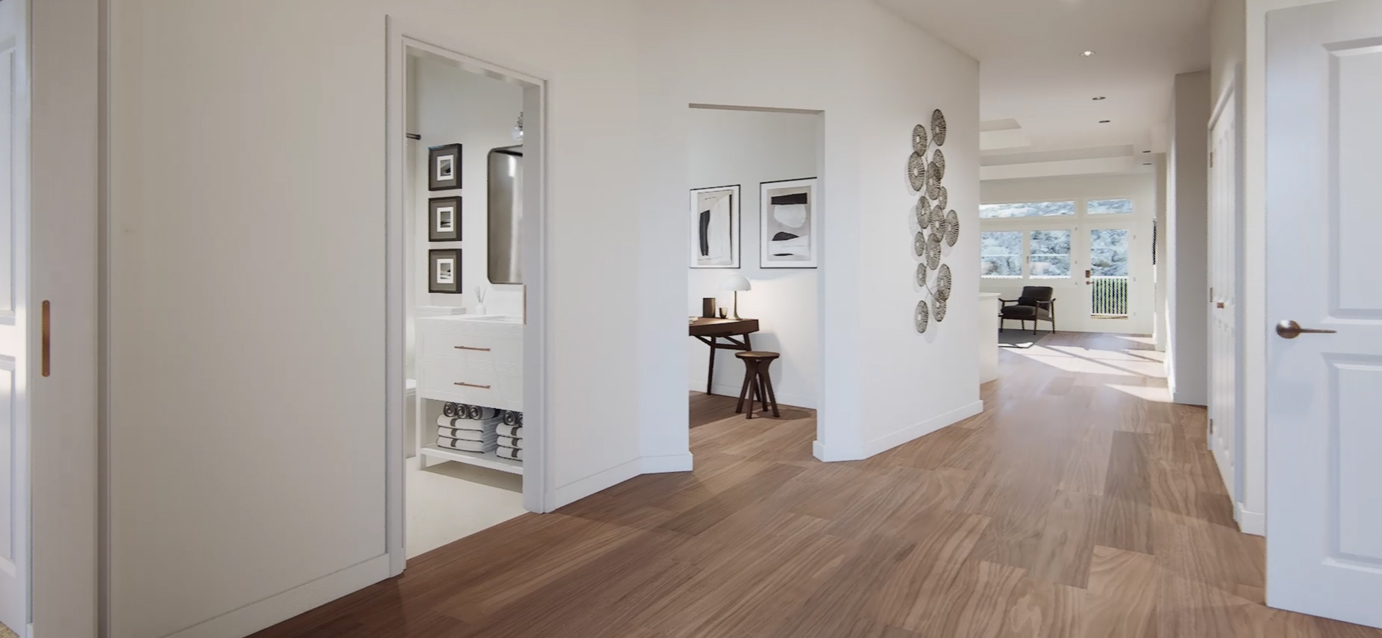
Foyer
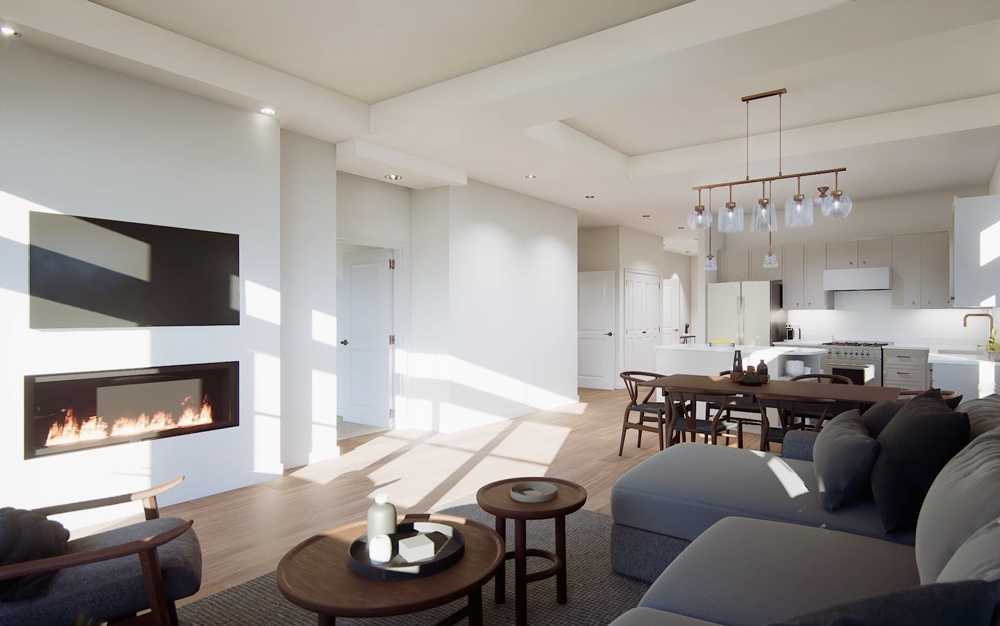
Living Room with Fireplace
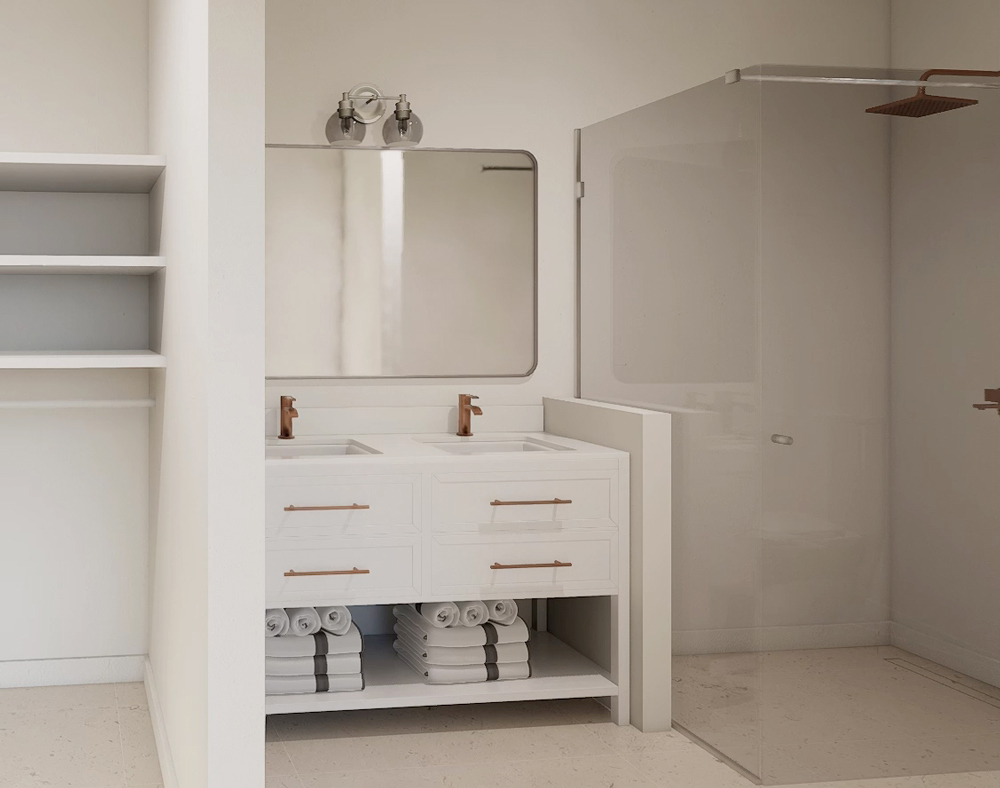
Master Bath

Kitchen
Floor plan
